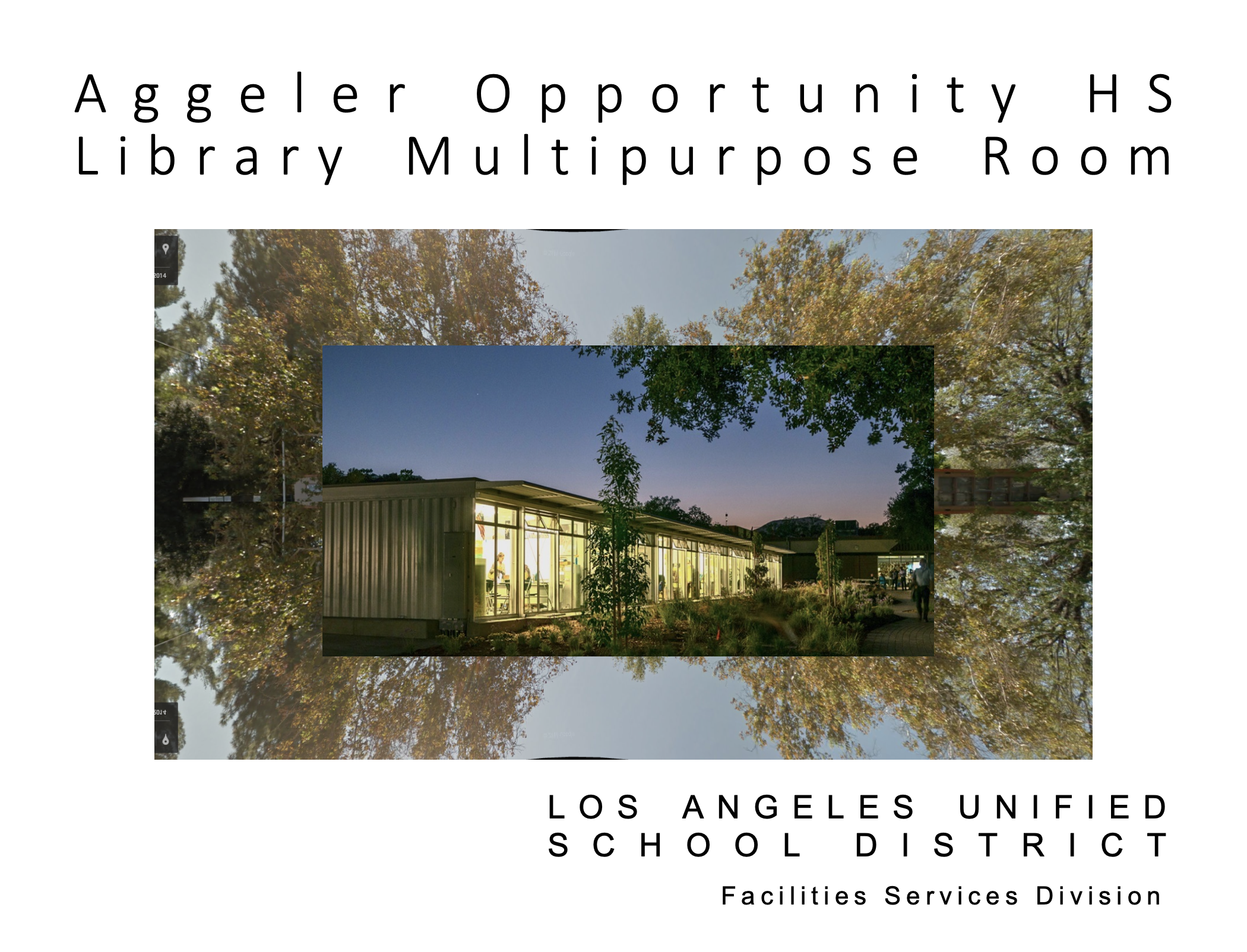aggEler library and multi-purpose room
For 15 years, Sean Gilleran worked as an interior architectural designer and consultant at the Los Angeles Unified School District, serving as a designer, manager, and owner’s representative. His day-to-day responsibilities involved managing key roles in over 100 projects, spanning both PreK-12 education and healthcare design. As a Project Manager and Supervising Senior Designer, Sean was responsible for the development and execution of interior design, space planning, and furniture, fixtures, and equipment project management for multi-million dollar educational and non-educational environments.
One notable project was the Aggeler Library at William Tell High School in Chatsworth. Sean participated in the design and development of the new library building, a structure created from repurposed shipping containers that includes a library, multi-purpose room, and restroom facilities. The entire project was developed with the concept of universal design, inspired by the Americans with Disabilities Act (ADA), for a population of underserved youths, some of whom were incarcerated and all of whom were considered at risk. The faculty and staff who supported them deserved a new building that adapted to their varied and particular needs.




