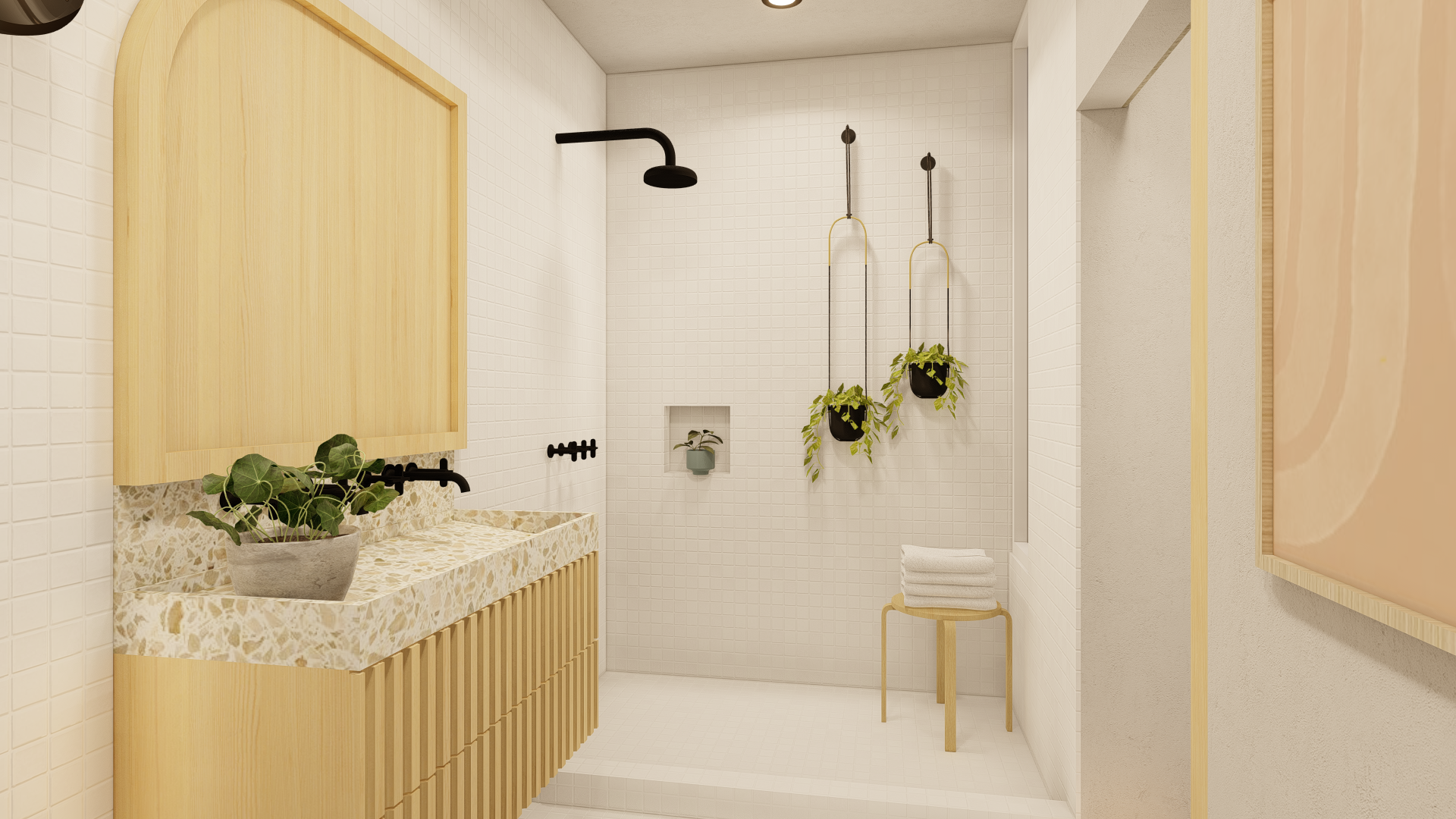clayton
Clayton is a multi-family redevelopment of a single-family home built in 1926. The strategy is to take the two-bedroom, one-bath single-family home designed at the turn of the last century for one family group and develop a design strategy to deliver multi-family homes to optimize the property and hopefully develop another template that addresses the housing crisis in Los Angeles. Too often, ambitious plans like these tend to maximize the amount of square footage, sacrificing the human-scale design we call 1:1 design. Here, we have created an opportunity to optimize the properties from the residents’ point of view, focusing on livability. Clayton will be an income property primarily for rental, but there is the possibility of the five units being sold individually, akin to condominiums. The physical design and intent had to take into account the regulatory environment, utilizing the current legislation which seeks to ease the housing affordability crisis in Los Angeles. We redesigned the entire property, creating a duplex with two ADUs in the rear section. The creation of shared open space in the center of the property provides a shared amenity, with the possibility of a future conversion of open space to a studio or single-bedroom ADU. Thus, a single-family home with two bedrooms and one bath is transformed into a duplex with six bedrooms and four baths, two ADUs with two bedrooms and two baths, and a single ADU with one bedroom and one bath. This has the potential for the investor to realize a high degree of profitability while benefiting the community by taking an underused piece of property for one family and creating a living space for up to five family groups.














