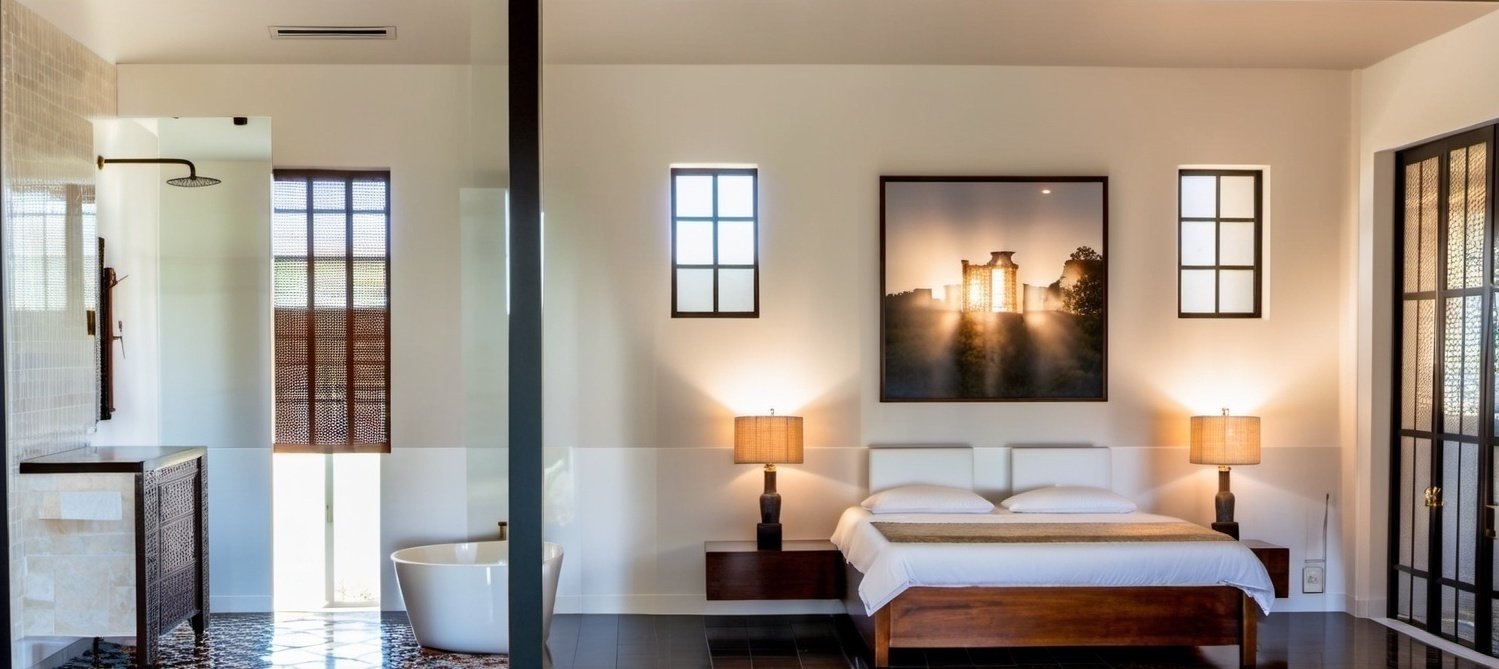frogtown
Frogtown is a multi-phase, multi-use project. As the client was approaching retirement, they wanted to ensure a secure income for the future and a home large enough to share with their partner and friends. In the first phase of the project, we redesigned the two-car garage, converting it into a one-bedroom ADU unit. This conversion allowed them to generate passive income for the future as well as fund a renovation of the primary residence. In phase two, we are expanding the existing two-bedroom, one-bath property by creating an open floor plan for the kitchen and living room, adding a primary bedroom with an ensuite bath, and building a private enclosed patio and landscaped garden. This will provide them with outdoor space that is comfortable, secure, and separate from the rental space. The completed property, with its income-generating ADU and private residence, will promote a healthy and comfortable lifestyle for all phases of the client’s life.



